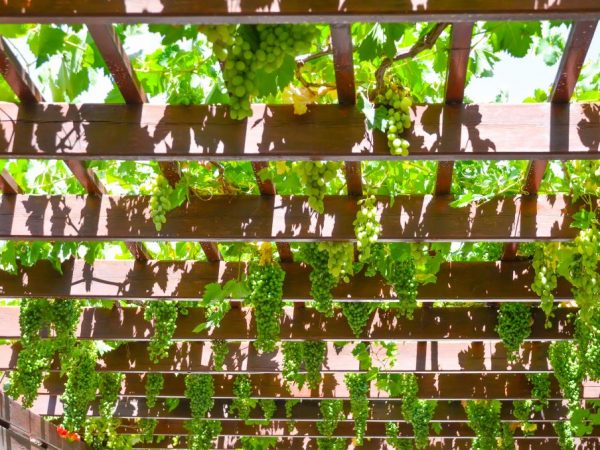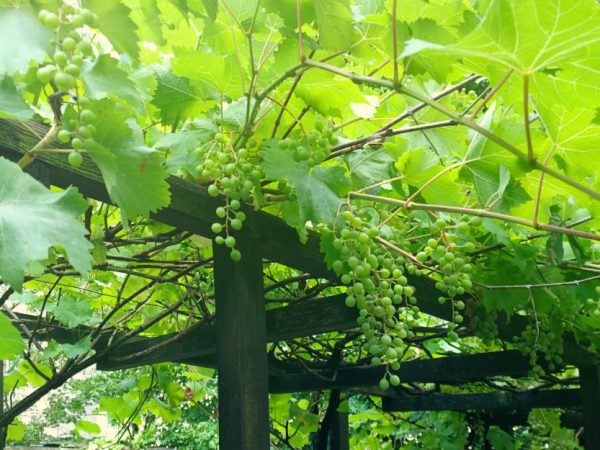Self-construction pergola for grapes
The grape pergola is a supporting structure designed for the cultivation of vigorous hybrid varieties. It allows you to create free space for powerful bushes, which are cramped on simple trellises. It is possible to build such a structure with your own hands from different materials.

Self-construction pergola for grapes
Structure composition
A classic building for grapes is a structure consisting of arches interconnected by means of a lattice ceiling. Metal, wood and plastic are suitable as materials; in some cases, the support for growing grapes is built of stone.
The building fits into any landscape and is widely used in the design of garden plots.
The main tasks of the structure in landscape design:
- create partial shade,
- separate the recreation area,
- become a support for the plant.
The average building height is 2-2.2 m above the ground. On a small garden plot, a lattice wooden stand or a pergola in the form of a gazebo is a better option.
Metal structures
For growing grapes on a pergola, the structure is often made of metal parts made of profiled pipes:
- for supports with a diameter of 5-8 cm, the choice of sizes depends on the length of the building and the load on it,
- for crossbars that will connect the supports, the diameter should be 2.5-3.2 cm,
- for the lattice - choose reinforcement with a diameter of 1.2-1.4 cm.
In the manufacture of the lattice, the reinforcement is intertwined with a wire with a diameter of 3-4 mm, forming squares with sides from 40 cm to 50 cm.
All cut out parts are painted, which makes it possible to protect the structure from corrosion. For aesthetics, the choice is made in favor of olive color, which merges with the plant, and white, which visually makes the structure lighter.
Aligning supports
Pits are dug out to a depth of 0.5-0.6 m under the supports of the structure.If the building is erected above the path, the holes for the supports are dug at a distance of up to 1.5 m opposite each other. Next, the bottom is covered with sand, tamped and poured with a concrete mixture, when it solidifies, they put pillars. Their bases are also poured with concrete.
Beams and beams
Pipes are welded to the top of the supports, which protrude as beams and crossbars. They are also secured with bolts. To provide the plant with the ability to cling to the supports and densely fill the space, a wire is passed between the support pipes.
Wooden structures

The structure is easy to assemble
The scheme for the construction of a support for grapes from wooden parts with their own hands is similar to the technology of construction from metal. A wooden pergola requires:
- bars measuring 10 * 10 cm,
- beams measuring 5 * 10 cm,
- reiki,
- concrete mix.
The lower edge of the beams, which will be concreted, is tarred and coated with linseed oil, and subsequently painted with varnish in several layers.
For wooden racks, holes are dug to a depth of 0.6 m, 4 supports 3 m long are installed in them, and they are poured with concrete. After it hardens - to the ground.The side parts are made from crossed laths in the form of a grid. The top is often made arched, connecting boards 2.5 cm thick and installing a crate between them. The finished structure is supplemented with elements for weaving the plant: ropes, nets, wire.
Pergola as an extension
When the space of the garden plot does not allow building a separate structure, it is made in the form of an extension adjacent to the main building for growing grapes on a pergola. For such a building, a wooden beam with a section of 15 * 5 cm is required.
The length of the timber is selected, depending on the size of the future structure and the selected interval between the supports. The beam is fixed in the wall of the main building using anchor bolts at intervals of every 0.5 m.
For reliable fastening of the pergola roof beams to the wall beam, rectangular cutouts are made in several places. Instead of cutouts, it is permissible to use arcuate brackets.
The support racks of the pergola for grapes are installed in pits dug in advance for them and poured with concrete. A beam with a section of 15 * 15 cm is suitable for support posts.The approximate dimensions of the length of the roof beams are chosen so that they protrude beyond the outer edges by 20-25 cm.
Additional structural strength is provided by transverse timber struts between the roof beams and the support pillars.
Conclusion
Vine bushes grown on such a functional pergola are well ventilated and less susceptible to diseases, they are convenient to handle against pests and infections. The supporting structure for grapes is made by hand from different materials.


