Do-it-yourself chicken coop construction
So that your bird does not get sick, you need to provide it with proper conditions of detention. The house must be at an appropriate temperature and well ventilated. as a rule, during the construction of a barn, many do not take into account the norms for keeping birds, making a huge mistake. We will consider what sanitary rules exist and how to build a chicken coop with our own hands.
- Requirements for the premises
- Dimensions and construction of the room
- Humidity and light conditions
- Drawing up a drawing
- Selection of building materials
- Building a poultry house
- Preparatory stage
- Choosing a site for a poultry house
- The main stage of construction
- The final stage
- Unusual designs
- Open-air cage
- Keeping young animals
- Important points
- Choice of design
- Conclusion
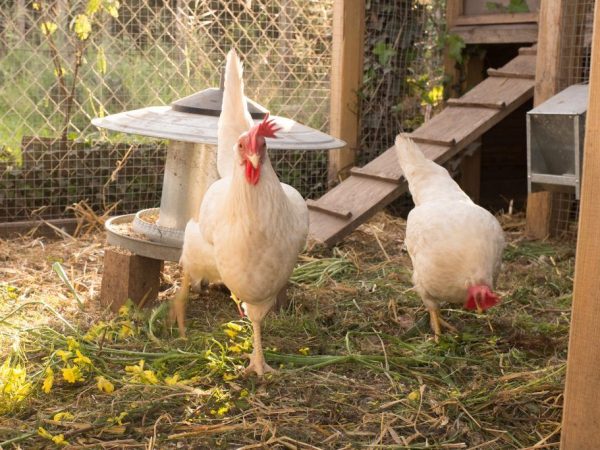
DIY chicken coop
Requirements for the premises
No one for the farmer himself will answer the question of what a chicken coop should be. It all depends on how many birds are planned to be kept, what area is available and for what purpose the birds are bred. At the same time, there are general norms, which we will talk about.
To determine the choice of design, you should see what the device options are. Photos of chicken coops for chickens can be found on the Internet, but it is better to look at the finished poultry houses, if possible: this will help determine how to place nests and cellswhere to place feed and cleaning tools.
Dimensions and construction of the room
Before making a chicken coop for laying hens, you need to decide on the optimal size of the room and its appearance. as a rule, people erect a rectangular building due to the simplicity of its construction. It looks simple and sometimes does not fit into the overall look of the house. Buildings that are a miniature copy, for example, a residential building located on a site, look much more interesting. Do not be afraid that the work will become much more difficult. If you first draw up a diagram and think over everything to the smallest detail, it will not be difficult to build such a chicken coop with your own hands.
As for the norms for the chicken coop, first of all it is worth thinking about the size. A close company will not benefit the birds: they will not fly well, and the constant feeling of discomfort over time can provoke health problems. For 3 chickens, at least 1 sq. m of space.
Before starting construction, it is important to think about how many birds in the future you would like to have. But also do not forget that a large house will be quite expensive to heat up in winter.
Humidity and light conditions
The humidity in the room should not go beyond the normal range, so this indicator should also be monitored. In order for the humidity to always be at the proper level, there should always be dry bedding in the room.
When performing calculations, one should take into account the fact that the hen house will need to be kept clean. Cleaning should be straightforward, so there should be no hard-to-reach places in the house. The height of the chicken coop should be such that the farmer can easily walk in it.
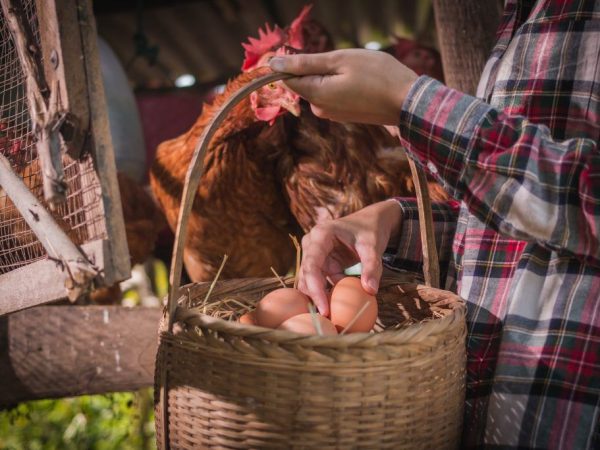
Requirements for the construction of a chicken coop
In order for the hens to produce the desired number of eggs, a certain light regime must be maintained, so there must be an artificial light source in the house. Also, a lot depends on whether the house is warm or not. In order for the temperature in the hen house to always correspond to the norm, it is advisable to initially think over heating systems, which will certainly be needed in the cold season.
Drawing up a drawing
Before making a do-it-yourself chicken coop for chickens, they make a drawing, even if we are talking about a small room. This will help to correct all mistakes at the preliminary stage and think over every little thing well. Accordingly, you need to clearly imagine the structure of the building. The drawing shows the walls and windows, the internal equipment of the room (nests, feeders, compartments for storing inventory and feed). When creating a project for a chicken coop, they depict all objects, taking into account their size. Naturally, the drawing is a reduced copy of a natural building, but all proportions must be observed.
During the creation of a drawing, you do not need to copy a schematic that is already found somewhere. First of all, you need to take into account your desires and goals. In addition, it is important not to forget that the size of the house and its configuration depends on how much free space there is on the site.
With a properly made drawing, the construction of a chicken coop will turn into an elementary task that even a person who does not have construction skills can cope with.
If the drawing for the chicken coop is ready, proceed to the next stage: the preparation of building materials and tools.
Selection of building materials
The construction of a chicken coop cannot be started without thinking about what it will be made of. It is advisable to select materials even before creating a drawing. You can make a chicken coop from scrap materials, or you can go to a hardware store and pick up something newer.
If you make a homemade chicken coop from improvised means, you can save money. But it makes no sense to build a house for birds from a thin board or a tree that is already starting to rot. Such a building will not last long, and the birds will hardly be comfortable in it, so the best option would be to go to a hardware store and pick up something there. The use of different blocks greatly simplifies construction, but wooden logs remain, in spite of everything, the best building material for living quarters.
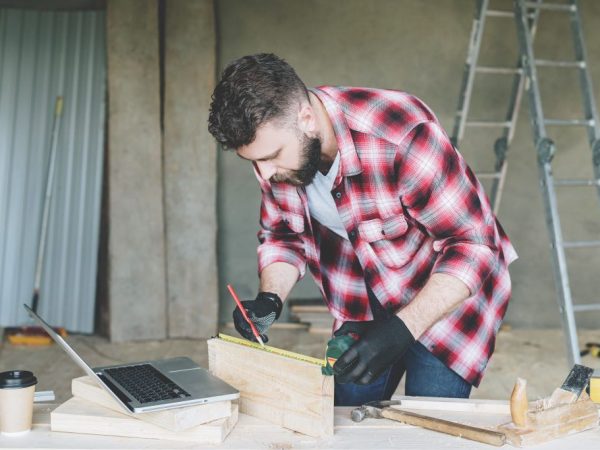
Selection of building materials
You can make a chicken coop from cinder block, brick, vulture slabs, sleepers, stone, foam blocks, sandwich panels or adobe. You can also make a chicken coop out of planks alone. But such a do-it-yourself chicken coop for chickens will be difficult to make warm. At the same time, maintaining an ideal microclimate in a wooden chicken coop is the easiest to accomplish.
Modern building materials greatly simplify the construction process, but their pricing policy can hardly be called budgetary. And, as mentioned above, a wooden building would be an ideal chicken coop. A wooden chicken coop will not only be a cozy home for birds, but will also decorate any site.
A chicken coop made of wood will cost a lot. To save money, you can build a brick house, but there will be more work near it. The roof of the chicken coop is traditionally made of slate. It is an inexpensive building material that has a long service life.
Building a poultry house
If the tools and materials for building the Chicken Coop are ready, you can get to work. Before you build a chicken coop, you need to think over an action plan. The principle of construction of any premises is the same, it includes several stages:
- preparatory (creating a scheme for building a chicken coop, preparing building materials and tools, choosing a site);
- main (direct construction of a poultry house, organization of ventilation, installation of electrical wires);
- final (arrangement of the poultry house).
Let's consider each stage separately.
Preparatory stage
Work begins with the preparation of a construction scheme. Designing a chicken coop should be started only after the site has been selected. The resulting diagram should be shown to a specialist: he will point out all the errors, if any.
as soon as the scheme is ready, they begin to purchase building materials. Their list is different for everyone: it all depends on what building material the choice is made on (brick, wood, etc.). You also need to decide whether a major construction is planned or not. In the first case, you cannot do without a foundation.
The choice of building materials is also influenced by the structure of the chicken coop. This can be a portable house used only in summer, or a stationary one.
You also need to prepare a construction tool. The more special equipment is at hand, the easier it will be to cope with the task, although a small chicken coop can be built using only a basic carpenter's kit, which includes a saw, a hammer and a set of screwdrivers. Such a set is probably in every home.
Choosing a site for a poultry house
It is necessary to decide where it is better to build a chicken coop. Chickens are afraid of drafts, so do not locate the house where it will be blown by the winds. You should not take a place where moisture accumulates under the chicken coop: dampness will not benefit the livestock - it will be susceptible to colds.
It is advisable to build a chicken coop on a site located at a slight incline. In this case, moisture will not accumulate in the ground under the building, and this will not only have a positive effect on the health of the birds, but will also prolong the operating period of the poultry house.
It is advisable to place the chicken coop in a sunny area. This will save on heating the premises in spring and autumn. The structure is not located on the ground, but on a certain hill.
The main stage of construction
A chicken coop is built according to a previously prepared drawing. The easiest way is to build a frame chicken coop. Such a building is made of wood.
Before proceeding directly to the construction of a hen house with your own hands, you need to decide on the type of hen house. If we are talking about a stationary room designed for a large number of birds, you need to lay the foundation. When it comes to lightweight or mobile construction, the foundation does not need to be laid. Under a brick chicken coop, even if it is not particularly heavy, it is advisable to lay at least a small foundation.
Arrangement of the foundation
The foundation for a chicken coop can be tape or columnar. It is easier to construct a columnar foundation. Plus, it's ideal for smaller buildings. If you plan to breed chickens in order to sell eggs and meat to the market, then you will have to build a capital structure of impressive size. In this case, it is better to make a tape foundation for the chicken coop.
First of all, markings are made in the selected area. Then a small layer of soil is removed, removing all trees and shrubs from the selected area. The plants are removed by the roots so that they do not destroy the house in the future. Next, the columns (piles) are vertically installed, the diameter of which is on average 20 cm. The larger the diameter of the columns, the stronger the foundation. The distance between the piles should be on average 90-100 cm. Place the piles at the same distance. This will distribute the load evenly across all support pillars. Be sure to install support posts in the corners of the house.
To install the posts, recesses are dug. Do not use wooden beams for arranging the foundation: wood will deteriorate under prolonged exposure to moisture. The best option is asbestos-cement pipes or small-sized concrete blocks that are on sale. The diameter of the recess for the support posts must match the diameter of the selected material.A sand cushion is laid at the bottom of each pit, under which it is advisable to lay a layer of rubble. Then pipes are installed, reinforced and poured with concrete. Waterproofing is installed between the building and the columnar supports. It is best to use roofing material as waterproofing.
Building the walls of the poultry house
The easiest way, when it comes to wood, is to build a frame structure. If we are talking about a brick poultry house, then a grillage is installed on top of the foundation. It is the connecting element between the foundation and the building itself. For a poultry house, the grillage can be made from a wooden beam, since the building is not heavy. Install the beam in such a way that the connections are on any support pillar. It is best to make groove connections. You can strengthen them with self-tapping screws.
Then, using the drawing of the chicken coop, they build the walls. A wooden beam is installed vertically in the corners, which will act as a support for the structure. There are various ways to fix the timber to the foundation. It is advisable to make groove fasteners, additionally reinforcing them with metal corners. Vertical posts are installed not only in the corners of the house. Depending on the length of the wall, there may be 2-3 or more of them. When installing vertical posts, do not forget to leave room for window openings and doors. Install racks around the entire perimeter of the building. In order for the frame to be reliable, all vertical posts are connected to each other with horizontal fasteners. It can be a wooden board or all the same timber.
It remains to sheathe the walls with wooden planks, laying thermal insulation between them, or lay a beam between the support beams. Sawdust, mineral wool, slag, etc. are used as insulation in the hen house. The house sheathing can also be made of plasterboard. But this material cannot be called durable.
As for the brickwork, they carry it out according to the rules, not forgetting to leave room for windows. It is impossible for the walls to be directly on the ground itself, otherwise the chicken coop inside will always be damp. Install the floor at a height of at least 35 cm from the ground.
Before using wooden elements, they are treated with special water-repellent liquids. This will help to significantly increase the operational period of a wooden building.
Roof arrangement
The advantage of the frame structure is that individual elements can be assembled on the ground and only then mounted on the foundation. Accordingly, the roof can be made separately, and the finished structure can be installed on the supporting beams of the walls. The roof frame is made of wood, it does not matter if the chicken coop is made of timber or brick.
The chicken coop diagram should show the roof structure, which can be single or gable. You can equip a multi-level roof, which will decorate the structure. But functionally it is no different from simpler designs. It is better that the design of the chicken coop assumes the presence of a gable roof. Building it, of course, is more difficult than a lean-to, but you can equip an attic for storing feed or hay.
When making a gable roof in a chicken coop with your own hands, you should start by installing the rafters. Then they make a crate, install the skate and lay the ceiling in the chicken coop. The ceiling is covered with boards. Be sure to perform hydro and thermal insulation of the ceiling. Any building materials found in the store can be used. The main thing is to make high quality insulation. Otherwise, it will be too hot in the room in summer and cold in winter.
Even if it is not supposed to make an attic, you should opt for a gable structure: precipitation (rainwater and snow) does not linger on it. In addition, the height of the structure increases.
It remains to lay the boards on the floor, make the ceiling, and you can proceed to the arrangement of the room. If the attic is not intended, the ceiling is optional.
As for the interior decoration, the house should be whitewashed using diluted lime. They whitewash the room not only from the inside, but also from the outside. After lime treatment, parasites dangerous to the health of birds die.
Then they begin to equip the room.
Ventilation and electrical wiring
Building a chicken coop with your own hands involves not only the construction of walls and the improvement of the roof, but also the installation of basic systems. First of all, you need to think over the ventilation system. The first source of fresh air entering the house is through the windows. They should open well. They are positioned in such a way that no drafts are formed during airing. Plastic windows in the poultry house should not be installed. It is best to make the frames out of wood, which is a breathable material. Such frames are able to provide normal air exchange even with closed windows.
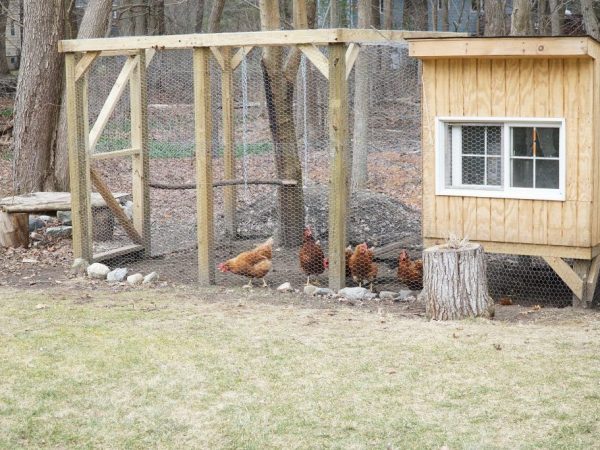
Building a chicken coop
You should also think about how to make an artificial ventilation... It is enough to install pipes of the required diameter and equip them with an electric drive, which can be turned on automatically or manually. The diameter of the ventilation pipes and openings depends on the size of the house. It is possible not to equip them with electric drives, but in this case there is no guarantee that the room will be properly ventilated.
Immediately think over how to make an artificial lighting... How well the hens run depends on the daylight hours. And the duration of daylight hours for layers is at least 15 hours. It is advisable that the lighting is switched on automatically. In this case, you do not have to constantly come to the house just to turn on or off the light. At this stage, you can involve a specialist in the work who will tell you how to do all the automation correctly.
Heating in the chicken coop
It is simply necessary to heat the room during the winter period. For the health of chickens, it is necessary that the temperature in the hen house be at least 10 ° C. But if we talk about proper care for layers, then the temperature should not fall below 12 ° C. Otherwise, the egg production of chickens will decrease. Accordingly, you need to think in advance how to organize heating inside the chicken coop in the winter season.
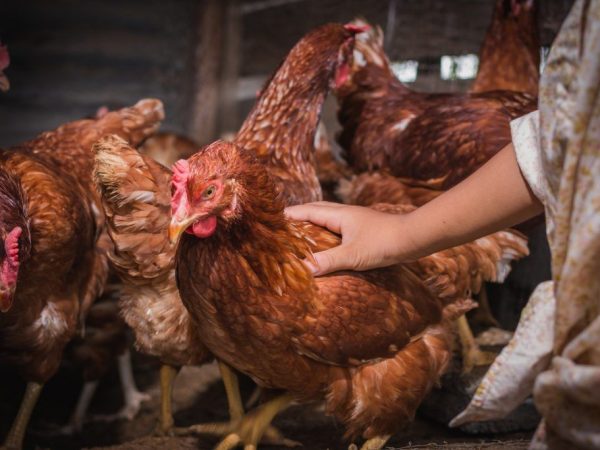
Laying hen care
You can install infrared heaters or make sockets into which you can connect electrical equipment. You can also install a potbelly stove in the chicken coop. Using a stove-type stove is the most cost-effective option. For heating, you can also use electric convectors for a chicken coop or batteries. Equipment with thermostats can be used. This will allow heating the air automatically and save energy consumption.
Whichever heating option you choose, the placement of the heaters should be done in such a way that the chickens cannot be burned. This applies only to those devices that heat up during operation.
The final stage
The final stage in the construction of a beautiful chicken coop is its arrangement... Accordingly, it remains only to think about what to put in the chicken coop so that the birds feel comfortable there. First of all, these are perches and nests, a hole for birds.
Perches
Some poultry houses do not install perches, assuming that birds can sleep on a well-thatched floor. But this is not the case. Birds should sleep on roosts, which are wooden poles with a diameter of 6-7 cm. For birds to roost, it must be comfortable. The poles must be sanded to minimize the likelihood of leg injuries.
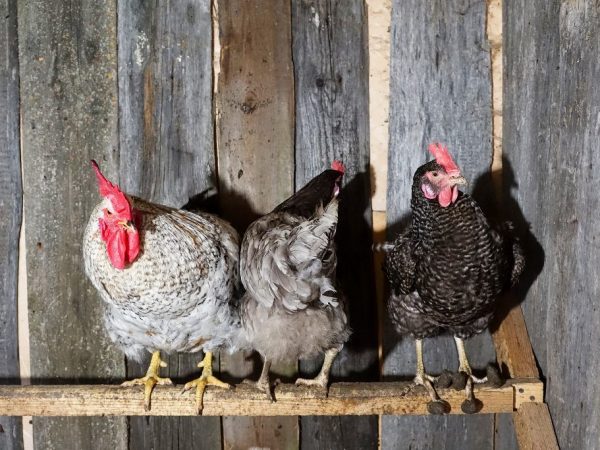
Perches for chickens
The poles are placed at a height of 45 cm from the floor. The optimal distance between them is 35 cm. It is impractical to mount them right next to the walls. There must be a gap of at least 25 cm between the last rail and the wall.In order to save space, you can organize a two-story roost.
Nests
When arranging a chicken coop for laying hens, special attention should be paid to the location of the nests. Their number should not differ significantly from the number of birds. The structure of the nests practically does not differ from the structure of an ordinary box. Accordingly, it is possible to build nests at home from boxes or dense boxes, it is enough to cut one wall so that it is convenient for birds to enter the nest. Making nests does not imply any special knowledge and skills. Even if you don't have a box or box at hand, it will be enough to take a few boards and a couple of self-tapping screws. The optimum nest height is 35 cm.
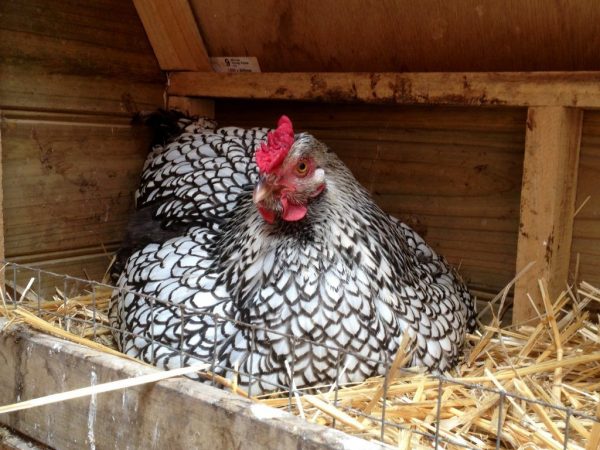
Chicken nests
The size of the nest depends on the size of the bird. Chickens of different breeds differ in different sizes, so you must first decide on the breed of chickens that you will start. The inside of the nest is lined with straw. The layer of straw should be thick enough so that the chicken does not damage the eggshell. The straw must be kept clean and dry at all times.
Placement of nests should be done in such a way that the birds feel comfortable while incubating. No matter how tame the chicken is, it is overly shy when incubating an egg.
Chickens
Not everyone considers it necessary to make a manhole for chickens, since there is a door. But it is intended for humans, and the birds must have their own entrance, which leads directly to the roosts.
Designing a manhole for chickens does not take much time. The principle of constructing a manhole is simple: a hole is left in the wall through which the largest hen or rooster can freely pass. A ladder should lead to this hole. You can put a simple board, having previously stuffed small logs on it.
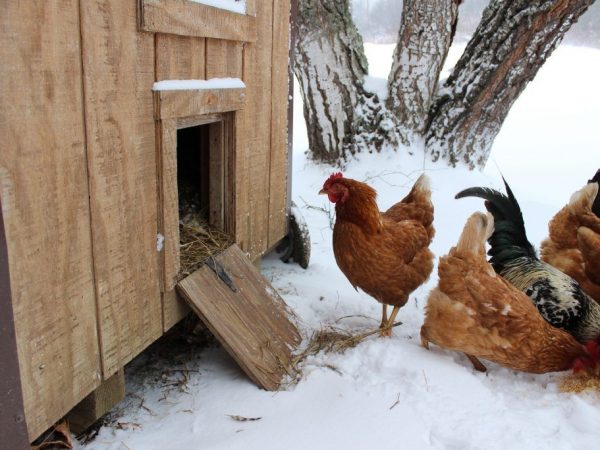
Chickens
The last stage is the manufacture of a manhole door, which is mounted to the hole using hinges. Opening the manhole should not be difficult.
In general, this is all that is needed for a chicken coop. It will not be superfluous to watch video clips of the chicken coop device and a photo with a detailed description of the interior equipment of the room, but only for the purpose of acquaintance. We equip poultry houses in accordance with its design, the number of birds and our own needs.
Unusual designs
We examined how to make a stationary chicken coop with our own hands. But you can also make a mobile version, the structure of which differs little from the stationary one. It is done in almost the same way, with the exception of the absence of the need to build a foundation and prepare an area for construction.
A mobile house cannot be large. Such a building is designed for no more than 10-12 chickens. It can be built on wheels, which will simplify the movement of the structure. If you make a self-contained small house warm using insulating materials, you will be able to use it throughout the year. Indoor floors can be covered with linoleum, which is easy to clean. Inside such a structure, there should be nests and perches for birds.
It is possible to build a double house with birds in one half in winter and in the other in summer. In this case, it is not necessary to put walls throughout the room. In one part of it, walls are installed and internal work is carried out, while the other is simply covered with a net. Accordingly, internal work, which includes the installation of perches and nests, is carried out only in one part of the room. The floor is covered with sawdust. Chickens can rush in the "winter" part of the building. So that they calmly move from one part to another, they make an exit in the form of a manhole. It is better to have at least 2 outputs.
Buildings of this type are perhaps the best houses for all-season bird keeping. But they can be built on one condition: the presence of a sufficiently large plot of land.
Open-air cage
We looked at how to make your own chicken coop.But hens need to walk somewhere, so it is advisable to build a chicken coop with a fenced-in range. Penned coops should be equipped with a canopy under which the birds can hide from the sun. If the area for the chicken coop may not exceed 10-15 sq. m, then it is advisable to allocate as much territory as possible for the corral.
Enclose open-air cage netting or constructing a wooden fence. as an option, you can make a fence from corrugated board. In this case, small sheets are used. Chickens fly low, so a high fence is useless. Any available means can be used as a fence.
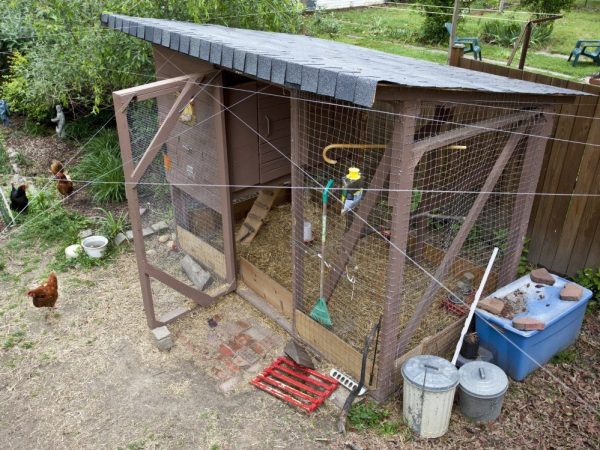
Open-air cage
There should always be a container with clean water and feeders for mineral and regular feed inside the open-air cage. The aviary can be closed or open. The canopy is made of wood and any kind of roofing material.
You can build a greenhouse or greenhouse next to the walking area and sow grass useful for chickens there, which they lack so much in the cold season. Cover such a greenhouse with pvc film or polycarbonate.
Keeping young animals
If we talk about complete instructions on how to build a chicken coop, then it includes the construction of a compartment for chicks. Farmers who do not plan to breed birds can do without a stationary place for keeping young animals.
The chick compartment is an ordinary cage, for which you need to allocate space even in the process of creating a drawing. It must be positioned so that it is not in a draft with the doors open. Making a cage for chickens you can do it yourself.
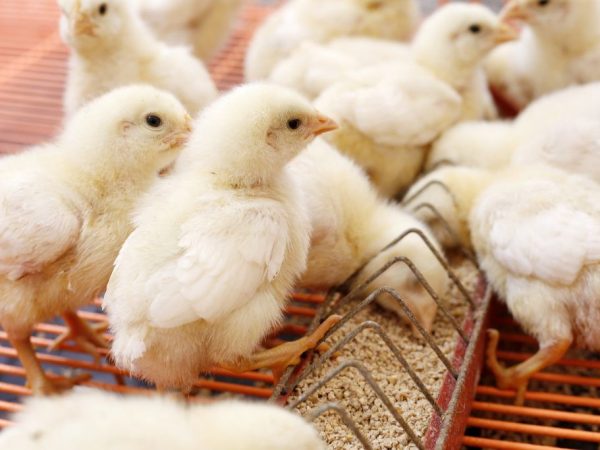
Breeding chickens
It is advisable to place a container under the chicken cage, which will simplify the cleaning process. Sawdust or straw is placed on the bottom of the pallets to prevent unpleasant odors in the house. The floor of the cage should be made of medium-sized mesh. It is also necessary to take into account the fact that the temperature regime for chickens should be somewhat different than for adult chickens, therefore, an additional heating lamp should be placed above the cage.
Important points
- Building a house on your own is not as difficult as it seems. At the same time, you can use everything that comes to hand at home (pieces of pipes, roofing material, metal and wooden structures, etc.).
- If we talk about how to properly build a chicken coop for birds with our own hands, then we cannot fail to mention the location of the windows. Through them, street light enters the room, and in order not to turn on artificial lighting inside the house during the day, the windows should be placed on the wall that faces south, because it is the south side that is sunny. This will help reduce energy consumption for lighting the chicken coop. There should be several windows. It is advisable to close them with a net through which various insects and predatory animals cannot enter the house.
- Drawings and photos of ready-made poultry houses will help you decide on the design of the chicken coop with your own hands. But don't just copy the project you like. It can and should be changed according to your own tastes and needs.
- A chicken coop should be convenient not only for birds, but also for their owners. The chicken coop will have to be cleaned several times a week, so the height of the door in the coop must match the owner's height. There should be no inaccessible places in the room.
- It is imperative to set aside a place for tools and storage of straw or sawdust, feed. It can be separated from the main part of the building with a partition. It is most optimal if it is a utility room.
- Before choosing a design for building a chicken coop, it is advisable to read the advice of experienced craftsmen or watch a video. But this does not mean that all advice should be taken into account. The focus should be on those that are suitable for a particular case.Also, all advice should be treated with a healthy dose of criticism: even the best can make mistakes, all advice should be analyzed before being applied.
Choice of design
There is no perfect chicken coop. Each version of the chicken coop design is good in its own way and has its own drawbacks. So a summer house for chickens can be compact and mobile. You can even consider such an option as a prefabricated small chicken coop. Its construction will not require a lot of money and time, which cannot be said about a year-round chicken coop. However, this design will last for a long period of time.
Alternatively, you can build a modular poultry house. But in this case, you will have to work hard on the construction drawing.
Alternatively, you can keep the birds in the garage. But the metal construction is not quite suitable for these purposes. A metal garage heats up quickly in summer and cools down quickly in winter. Plus, metal is not a breathable material. If you make a metal garage warm, after sheathing it from the inside with wood, and laying sawdust or straw on the floor, then it will completely go for a poultry house. Of course, you will have to additionally build perches and nests at home.
Conclusion
A compact do-it-yourself chicken coop is ready. To make it truly a decoration of the site, it is advisable to design it in an unusual style. You can paint the walls using paints of different colors, this will allow you to make a fabulous house from the simplest chicken coop.
You can see how to make a chicken coop with your own hands in the video, but this process is not difficult, even a novice carpenter can handle it.
The first thing to do if you decide to build a chicken coop with your own hands is to draw up an action plan. The planning of the chicken coop must be done carefully, since upon completion of the construction it will be difficult and costly to radically alter it.
It is extremely important for building a chicken coop with your own hands to study the step-by-step instructions and clearly follow them. In the drawings of the chicken coop, all dimensions are indicated as accurately as possible. The house design must be well thought out. It is necessary to determine in advance how to arrange lighting, heating and ventilation in the chicken coop. Alternatively, you can equip a two-story poultry house, on the first floor of which there will be tools for cleaning and feed, and on the second floor itself, a room for keeping chickens and chickens.
And finally, it is worth noting that a chicken can live in any secluded corner. An example of this are photos and videos, which show that a bird can perfectly settle down even in an old car. But such a house can hardly be called comfortable.


